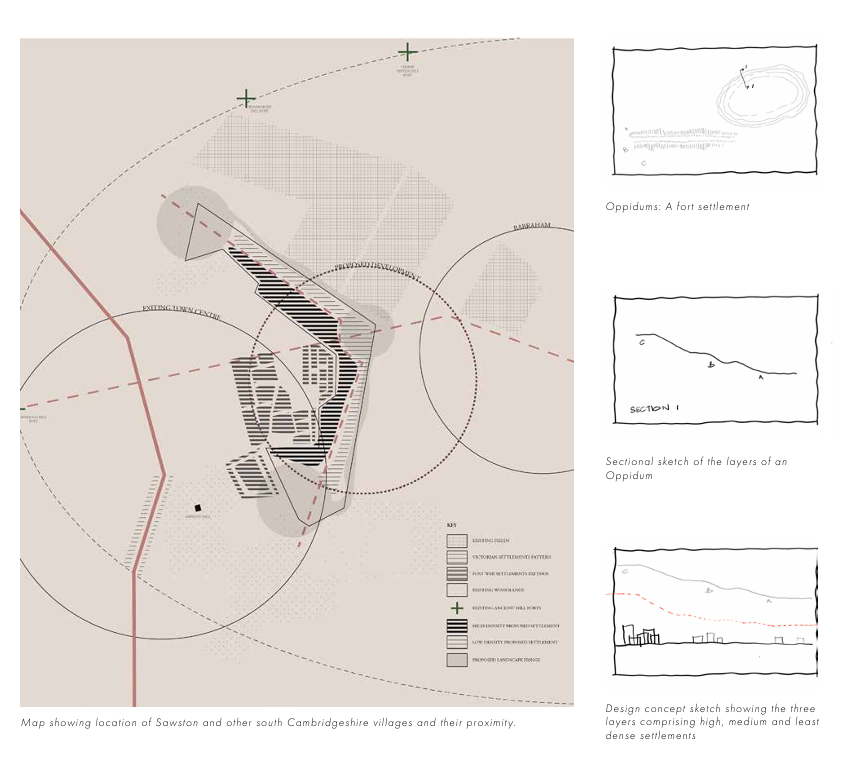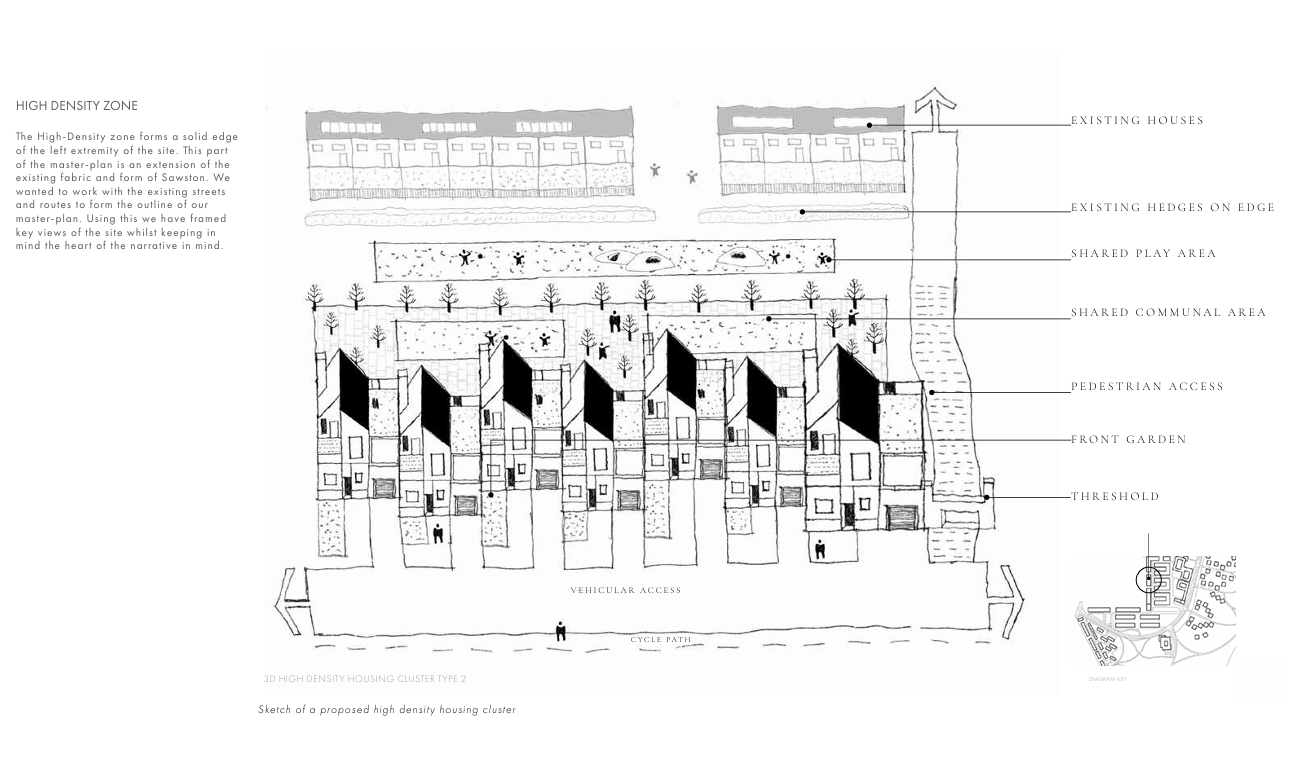Oppida of Sawston, Cambridgeshire, UK
This academic masterplanning project responded to the UK’s urgent housing demand, focusing on Sawston, a large Cambridgeshire village south of Cambridge identified as a key area for growth. With its historic core, existing infrastructure, and proximity to the proposed CAM metro route, the site presented an opportunity to develop a sustainable, linked rural settlement model.
The design concept was guided by the idea of the Oppidum – an Iron Age fortified settlement characterised by layered density, strong edges, and framed views. Translating these principles into a modern masterplan, the proposal established three clear layers of settlement:
High-density zones aligned with the existing urban grain.
Medium-density clusters organised around shared focal points.
Low-density edges of detached units softened with tree planting and landscape buffers.
The scheme integrated sustainable drainage, play spaces, and green buffers, aiming to strengthen the transition between new and existing housing. The design also sought to embed walkable neighbourhood principles, local character, and resilience to future growth within Sawston’s evolving settlement pattern.




