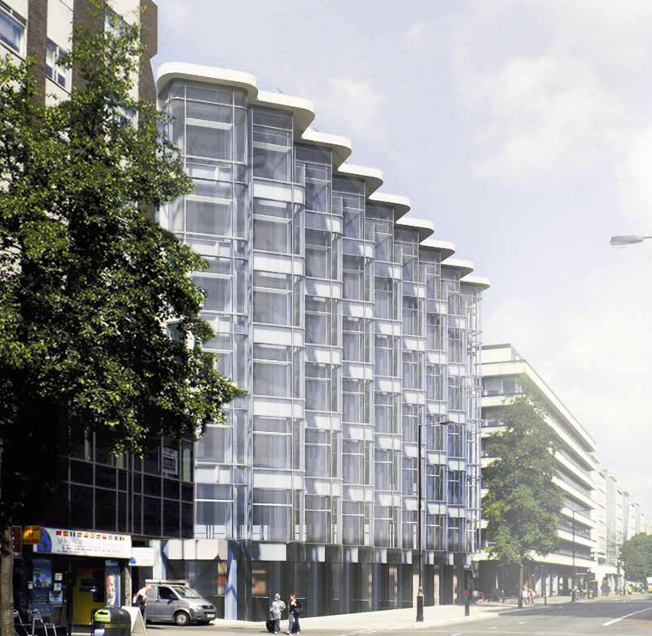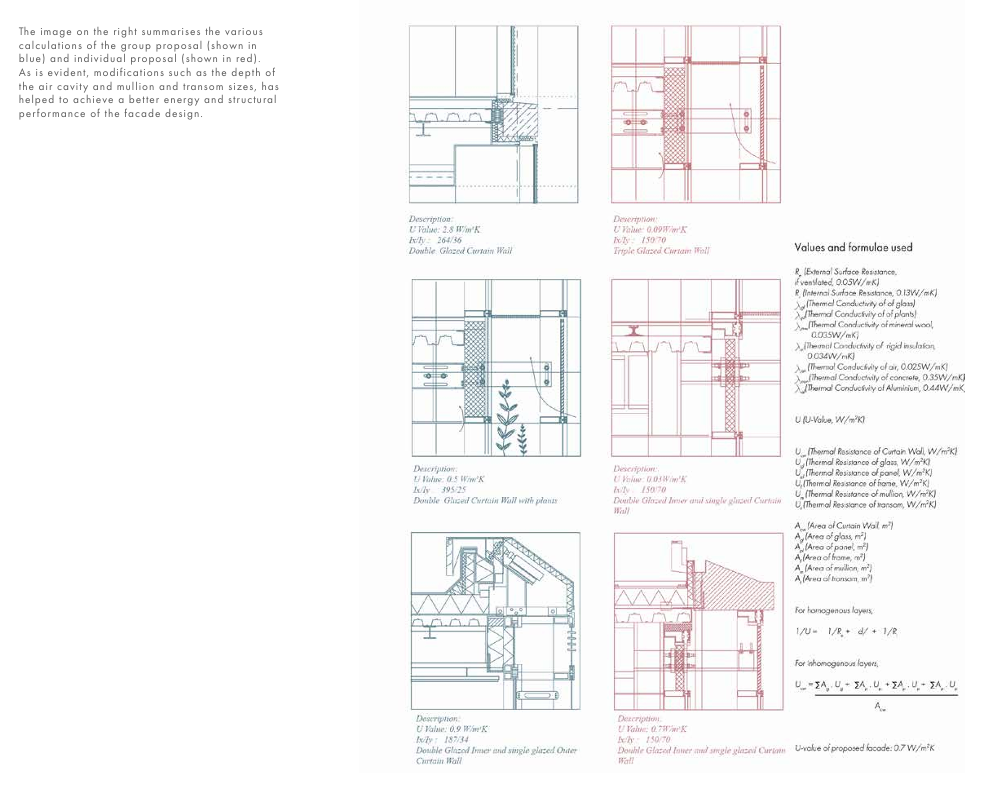7-15 Baker Street, London, UK
This academic project focused on the redesign of the façade of an existing commercial building at 7–15 Baker Street, London. The brief aimed to improve sustainability, thermal comfort, and reliance on natural ventilation and daylight, while working within the limitations of the existing composite steel and concrete structure with single-skin curtain walling.
The proposal explored strategies for natural daylighting, cross-ventilation, and solar shading to address overheating and reduce the need for mechanical systems. The east elevation was identified as an opportunity to bring daylight deeper into the floorplate, while openings on the south and north elevations were optimised to encourage cross-ventilation, making use of prevailing south-westerly winds.
The design development also incorporated measures for water penetration management and airtightness, ensuring durability and resilience. Detailed diagrams and studies of the ventilation and daylighting strategies (summer/winter) guided the shaping of the façade, with attention given to the façade–roof interface and the connections between modular façade units and the supporting slabs.
The result is a façade concept that balances performance-driven environmental design with architectural expression, demonstrating how envelope strategies can transform an existing building into a more sustainable, comfortable workplace.



