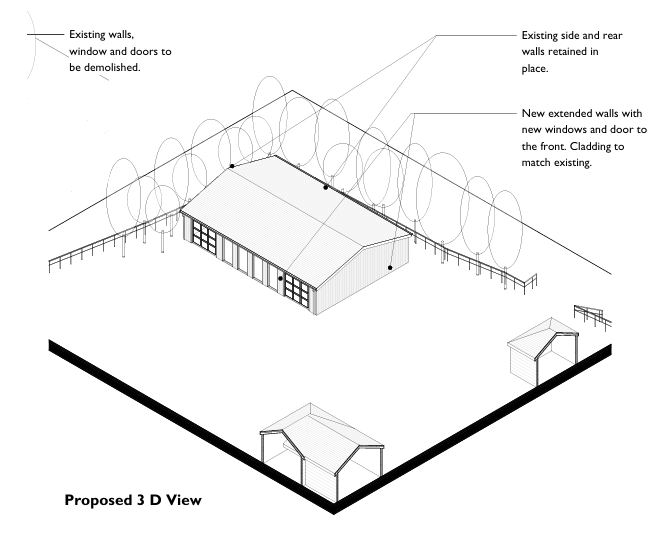Outbuilding, Essex, UK
At Latchmead, we designed a contemporary outbuilding to the rear of the property, extending the existing structure to provide additional functional space. The extension was carefully developed to respond to the client’s needs while working within the planning context of the site, which is split between commercial and residential use.
Our scope included exploring layout options with the client, producing the planning and technical drawings, and coordinating the design to ensure smooth delivery on site. We also secured successful planning permission for the scheme, enabling the project to move confidently into construction.
The result is a simple, modern intervention that complements the existing building while enhancing its usability.



