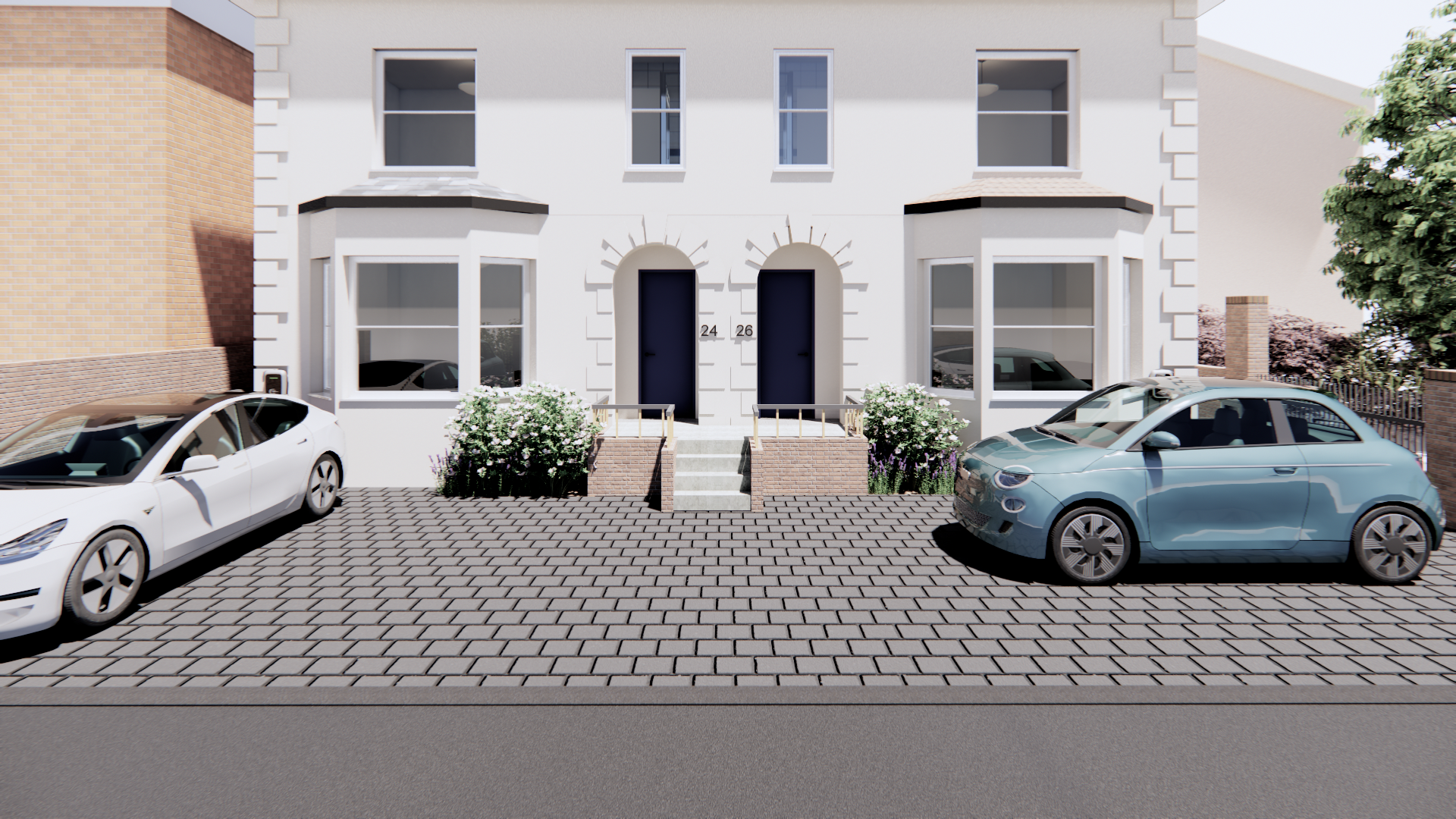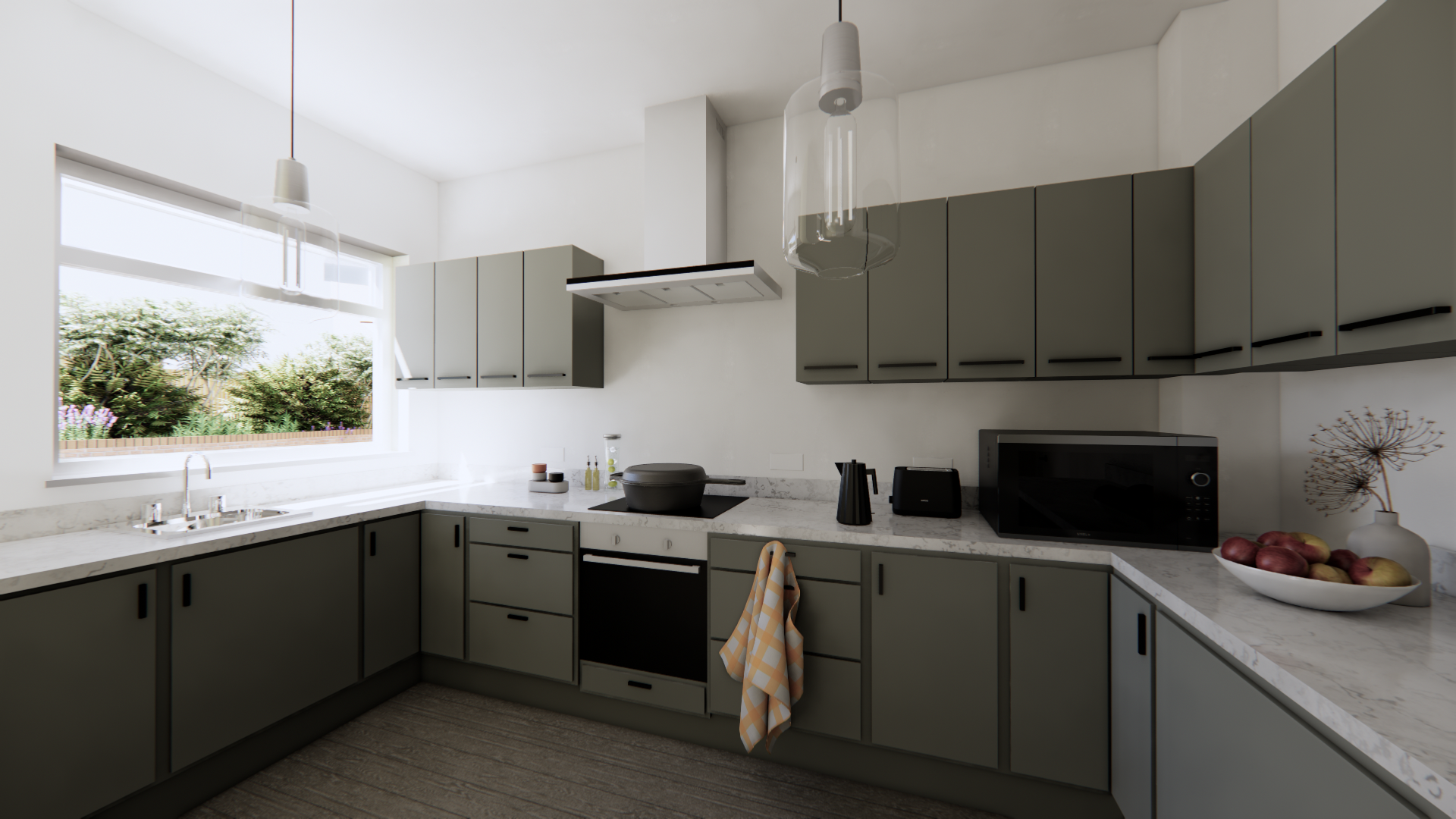24-26 St John’s Street
This project involved the internal refurbishment of an existing property for a private property developer. The client’s primary aim was to explore the feasibility of increasing the number of bedrooms within the house, thereby maximising both functionality and long-term value.
Working closely with the client, we undertook a detailed study of the internal layouts to assess opportunities for reconfiguration while ensuring compliance with building standards and maintaining a sense of comfort within each room.
Our role extended to developing all internal finishes, specifying sanitaryware, and preparing kitchen layouts. These design packages were coordinated and shared with third-party suppliers and contractors to ensure seamless procurement and installation.
Through a collaborative process, we delivered a clear design strategy that balanced the client’s commercial goals with a modern, practical interior suited to future residents.




