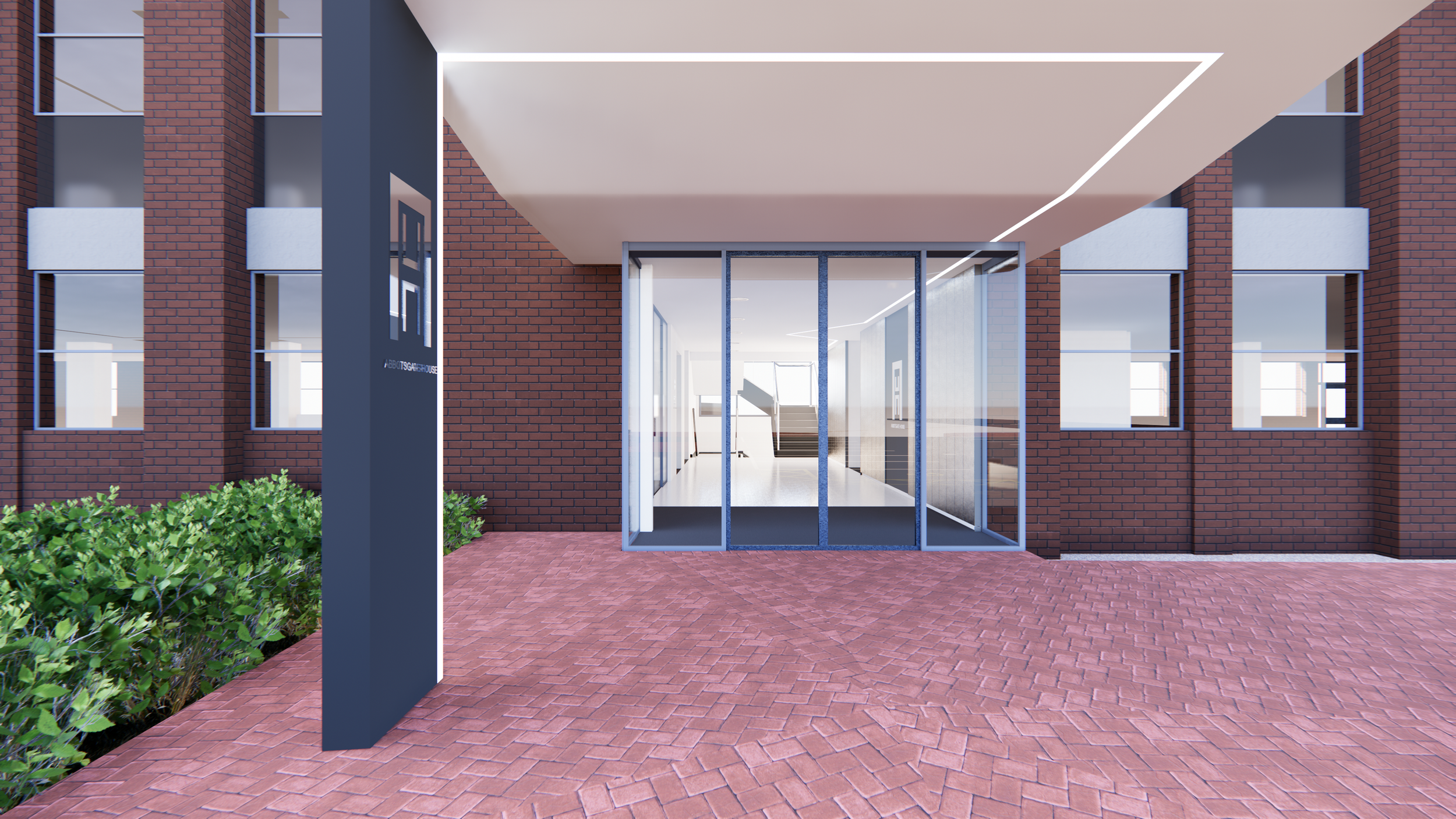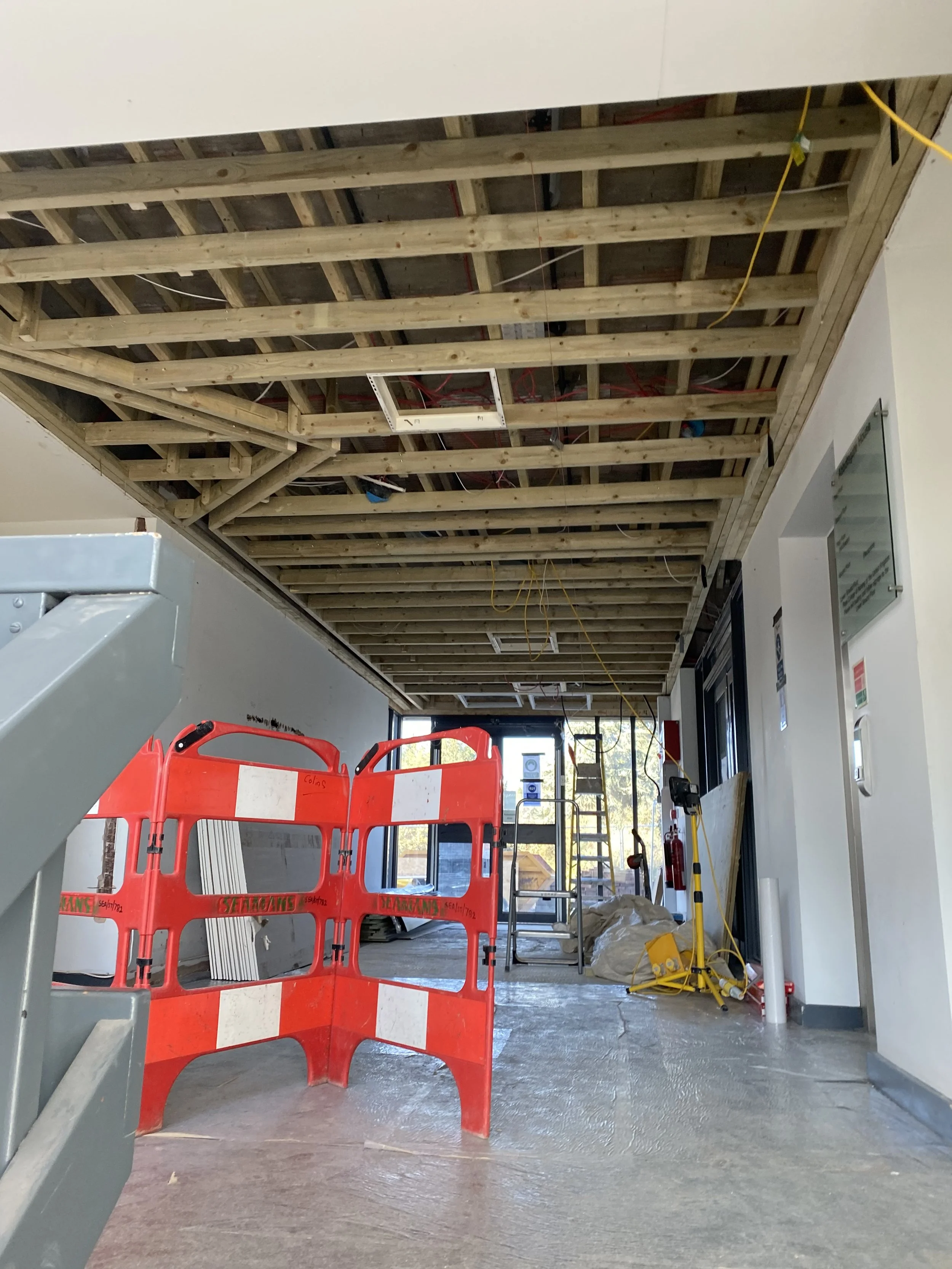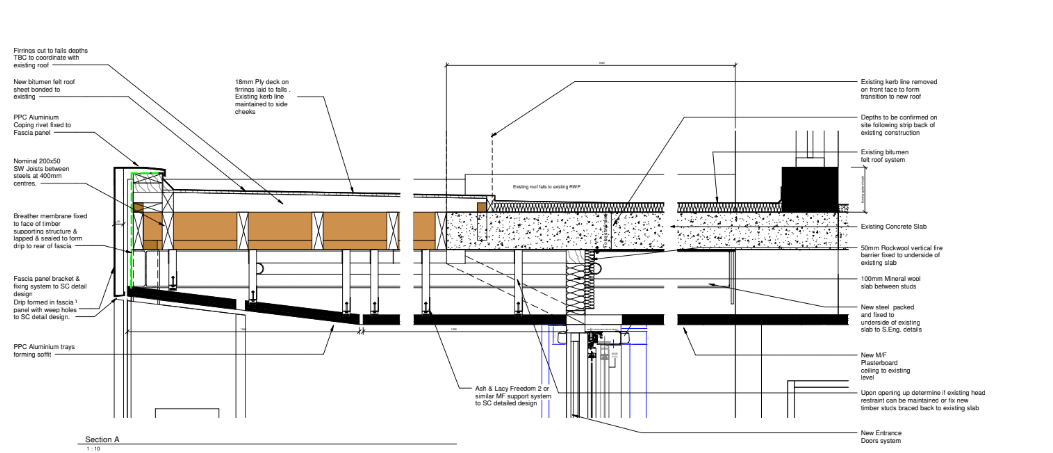Abbotsgate House, Suffolk, UK
At Abbotsgate House, we delivered both an internal refurbishment and the design of a new entrance canopy, supported by a refreshed branding strategy for the building.
The internal works focused on reimagining the entrance lobby to create a welcoming and contemporary first impression. We developed detailed mood boards, interior finishes, and a bespoke ceiling design to enhance the spatial quality and align with the client’s branding aspirations.
Externally, we collaborated with structural engineers to design the foundation and support for the new canopy, ensuring both functionality and architectural presence. Our responsibilities also included preparing Building Control drawings and coordinating with consultants to bring the project through to compliance and delivery.
The result is a modernised workplace environment where updated interiors and a strong external identity combine to elevate the overall character of the building.
All images courtesy @Pick Everard






